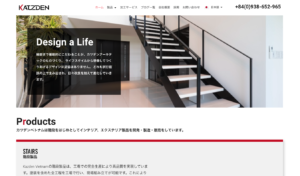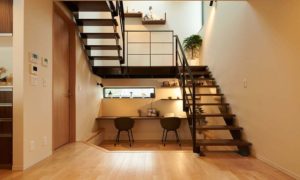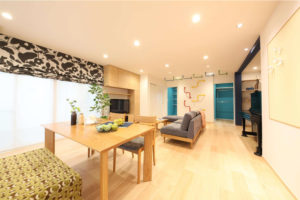The living room is an indispensable area in every house. Therefore, the design of the living room is always taken into consideration by the homeowners. Currently, the design of a mezzanine living room is a very popular trend nowadays. Understanding this trend, we conducted research, research, and came up with design options for a mezzanine living room.
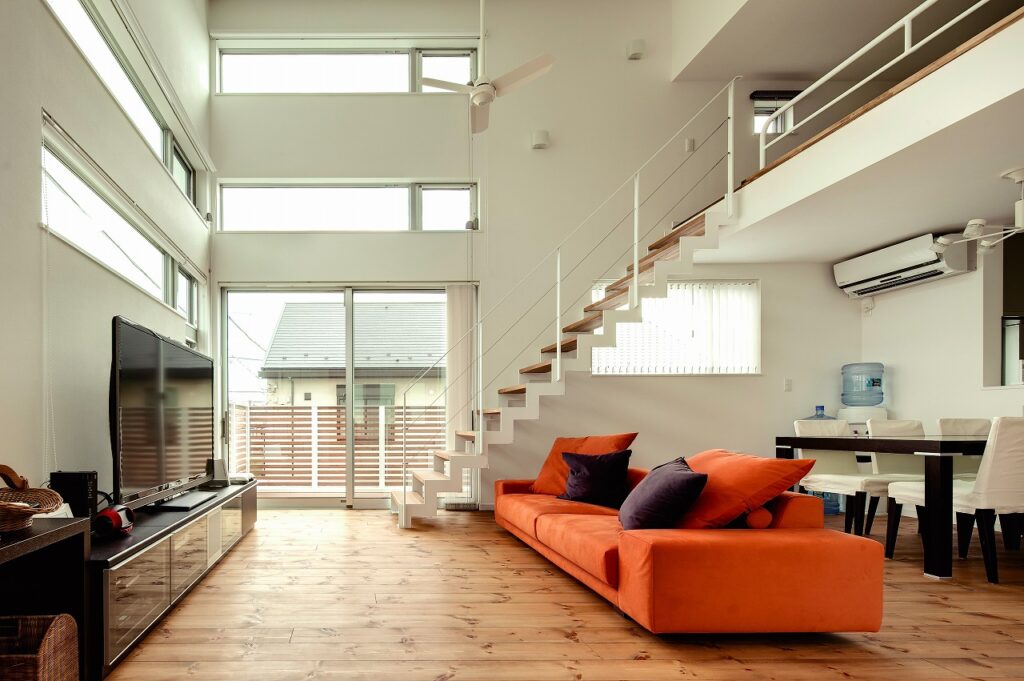
In today’s society, owning houses with a large area is a problem not everyone can do. Therefore, to expand the living space, many people go to the design and construction plan of the mezzanine floor.
In the past, the mezzanine area was often used to house the family’s belongings. But now, in-home design, this function is no longer so common but instead functions such as living room, bedroom, church, or office.
A mezzanine floor is one of the architectural parts of a building or a house. It is an intermediate floor between the floors of the main building and is therefore often unconcerned among the overall floors of a building. Typically, the mezzanine floor is low and is located on the first floor.
Things to note when designing mezzanine living room
Because it is the “face” of the house, the living room needs special attention from the owner as well as the designer. This problem becomes more important when the owner decides to use the mezzanine space as a living room or to design a mezzanine living room. Because if not designed and handled appropriately, space will be considered a “disaster”, lacking aesthetic …
Therefore, before conducting the design of the mezzanine living room, the designer, as well as the homeowners, should note the following issues:
1 / The height of the mezzanine living room:
Usually, the mezzanine is located in the 1st-floor area (ground floor) of the house. For that reason, the height of the mezzanine is not too large. Typical height ranges from 2.5m to 2.8m, not less than 2m but not exceeding 3m. For this reason, the mezzanine area is usually relatively tall. Therefore, in order to make the space of mezzanine living room design perfect, the issue of considering the height is very important.
④-1.jpg)
2 / Clearly define the location and size of the mezzanine living room reservation:
This is a very important step in the design of the mezzanine living room. From clearly defining the area of the mezzanine, you can estimate the cost as well as the decoration and interior layout for this place.
3 / Ceiling:
Because the height is not too large, the ceiling system layout of the mezzanine living room design should be noted. We should ceiling here in a simple, gentle, and flat style.
Homeowners should use the plaster ceiling in this area. The reason for saying so is because the plaster ceiling with bright and clean colors makes the design space of the mezzanine living room more spacious and airy. At the same time, the plaster ceiling construction is quite easy so very preeminent.
At the ceiling of this mezzanine living room design, the designer should decorate relatively simply. The reason is that the ceiling area is relatively low, if designed too much detail will make space become tangled, losing the elegance and aesthetics needed. Note, also because of the height should in this ceiling area, the designer and the owner should not install the chandelier.
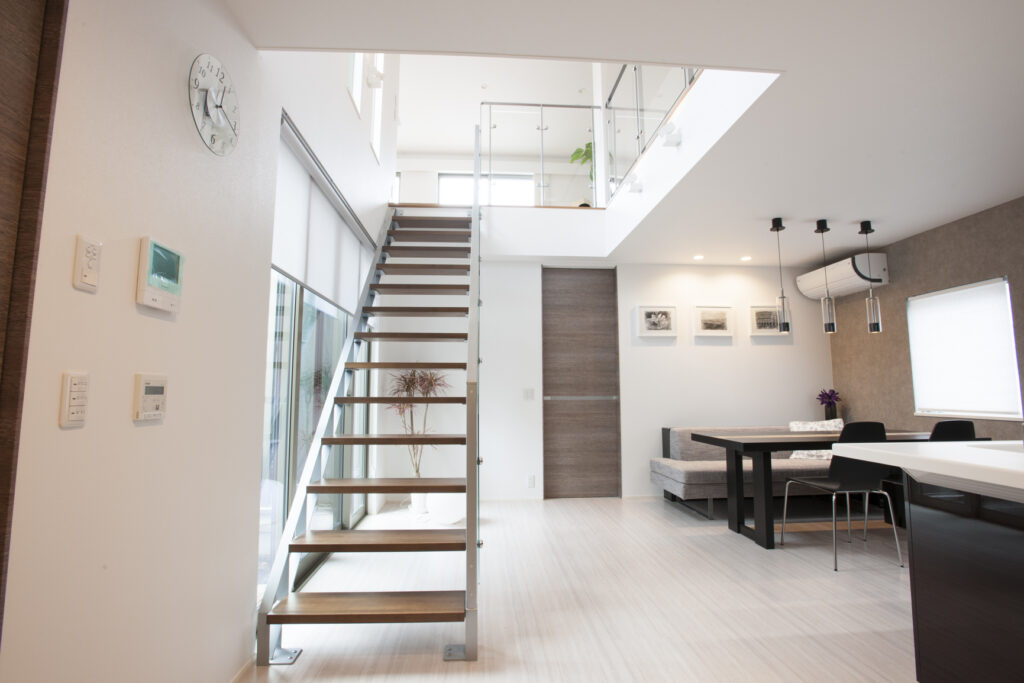
4 / Mezzanine rails:
The balustrade is an arrangement with the main purpose of ensuring the safety of people. But now, orchids are also used as decoration, increasing beauty and aesthetics for space. For mezzanine living room design as well. Railings play a very important role.
Usually, mezzanine balustrades are made of tempered glass, wood, or metal. Balustrade area balustrade is a simple design with reasonable height. Not only balustrades for mezzanine living room design, but for any railings of any area also need to fully meet 2 factors: aesthetics and safety. The height of the railing is neither too high nor too low. The handrail is designed not too fussy but must ensure consistent and synchronized with space.
⑥-1024x681.jpg)
5 / Design and layout staircase for the mezzanine living room area:
Not only for buildings with high-rise architecture, but the design problem of the mezzanine living room also attaches great importance to the selection and arrangement of staircase. The main staircase is the bridge, the traffic area between indoor spaces. Therefore, the staircase is an indispensable part.
For mezzanine staircase, the designer should choose simple and minimalistic staircases in terms of details. The types of stairs used mainly in mezzanine living room designs are straight staircase, fishbone staircase …
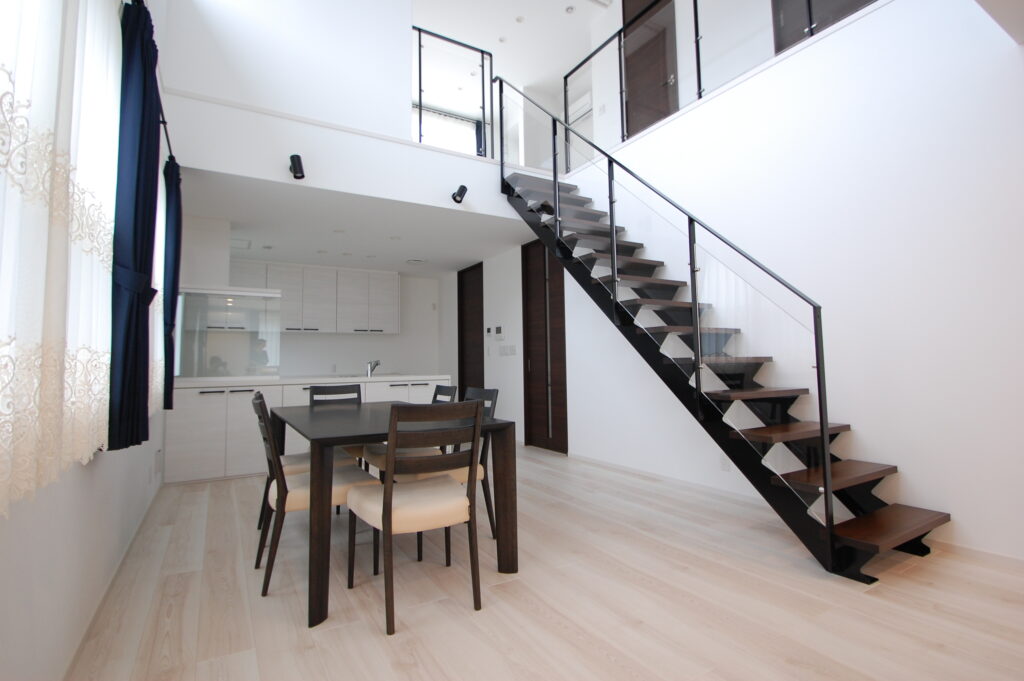
Hope this information will help you have more knowledge and a basis to choose for your space the most suitable products.
If you have any demand to design the staircase. Please contact us!
Katzden hotline: 0908.846.227 or 0908.834.227
Or you can also refer more products interior and exterior of us here.

