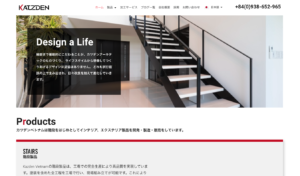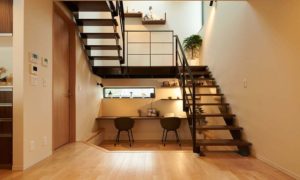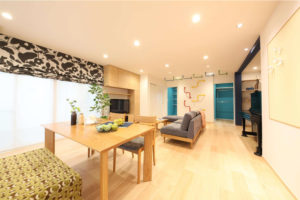The staircase is a structure having a series of steps and affords the means of ascent and descent between the floors or landings. The enclosed room in which staircase is located is known as the staircase. The opening space occupied by the stair is known as a stairway.
A staircase consists of treads, risers, stringers and balusters and so many other connected elements. Stair may be made from timber, stone, bricks, steel, plain cement concrete or reinforced cement concrete. following are the requirements of a good staircase:
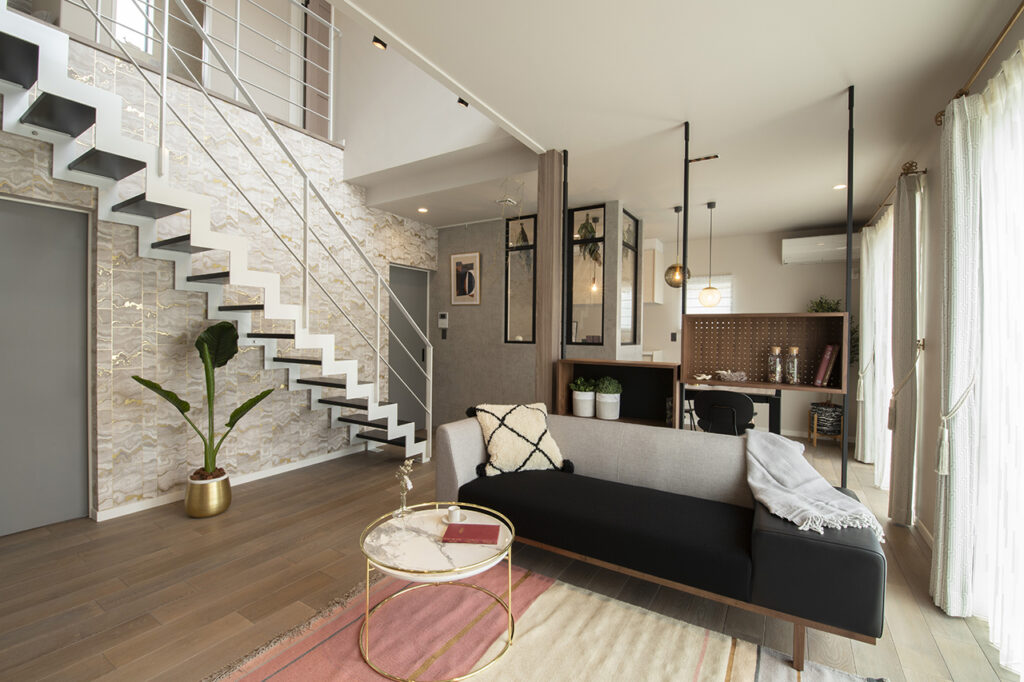
Location
It should be located centrally so easily accessible from every corner of the building. Light and proper ventilation should be there.
Width of the staircase
The width of the staircase is not more than 750 mm.
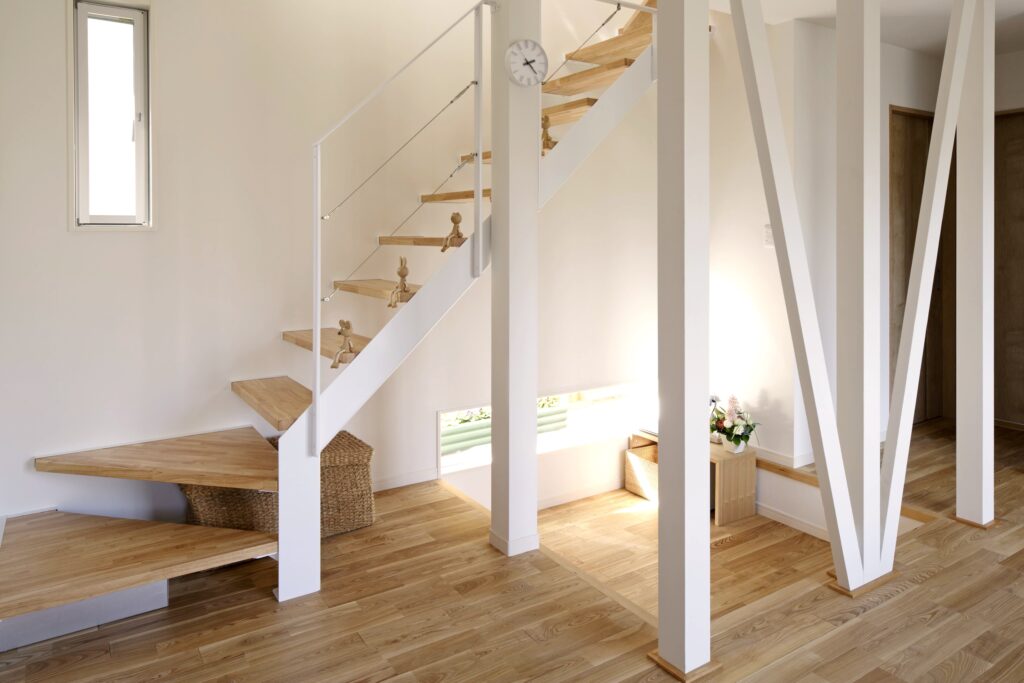
Material
It should be strong durable and stiff. The materials by which stair is constructed should possess fire-resisting qualities.
Landing
The width of the landing should not be less than the width of the staircase.
Step Proportions
The rise and trade of each step in stair should be of uniform dimensions throughout.
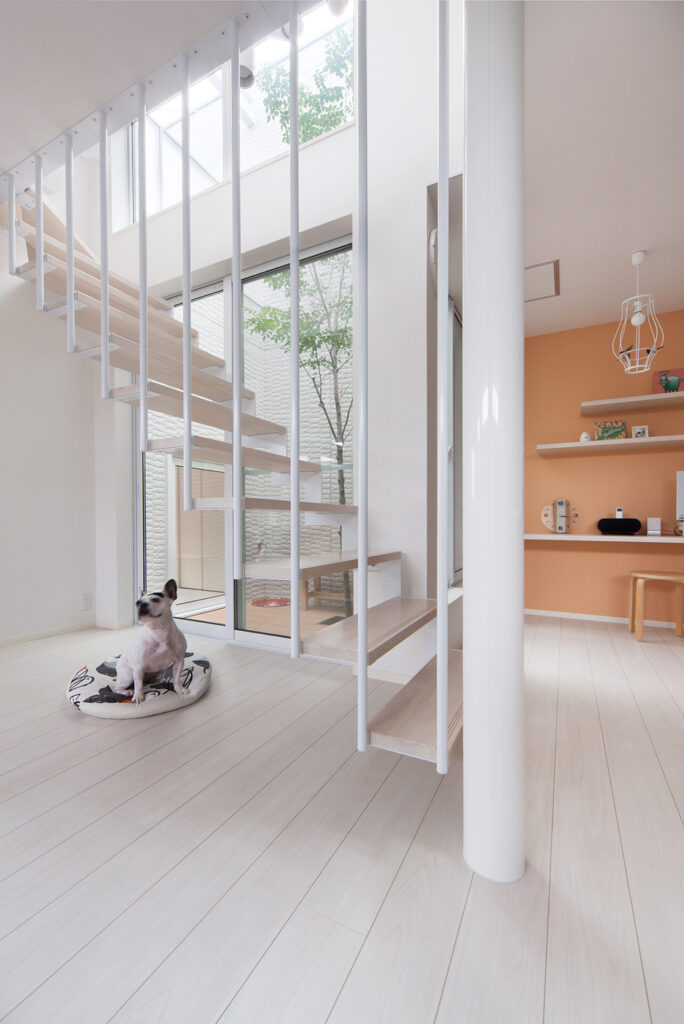
Riser Height
The height of the riser should not be more than 230 mm.
Handrail
It should be provided with handrails.
Winder staircase
Winder step as for as possible should be avoided.
Hope this information will help you have more knowledge and a basis to choose for your space the most suitable products.
If you have any demand to design the staircase. Please contact us!
Katzden hotline: 0908.846.227 or 0908.834.227
Or you can also refer more products interior and exterior of us here.

