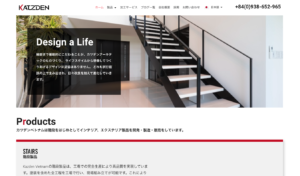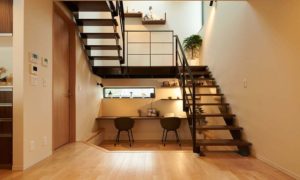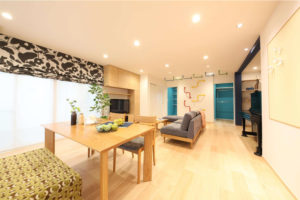When designing a house, many people tend to decide without regard to the location of the staircase.
However, in recent years, architects have recommended or put staircase designs into the living room. The proposal has received many positive feedback and satisfaction from a customer.
For a long time, the staircase installed in the lobby near the entrance were thought to be a common layout. So with the above layout, what are the advantages and disadvantages? What is the recent trend? And how do I not regret it? There are many factors that we must think about.
Unlike furniture, staircase once installed will be very difficult to remove and install at a different location (having the same measurements and techniques as the location that was installed earlier). Therefore, the installation location of staircase is an important factor that has a great influence on the structure and design of the house.
What kind of space will be used to install the staircase. Depending on the effect that each staircase brings:
1 / Open space for living room by considering: light source, ventilation, …
2 / Size of the raw space of the lower floor space and the upper floor space.
3 / Create communication between family members.
I would like to present the evaluation from 4 views following. Please note that there are many different cases depending on the skill of the house designer, as the following views are simply a summary for the reader to understand in one way.
1. The case of large void and staircase are set at the end of the living room.
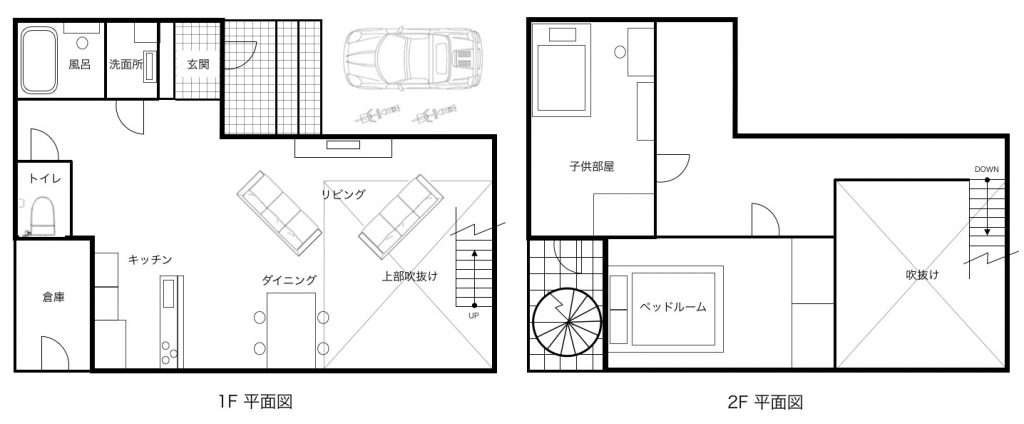
At Katzden, we have many staircase arrangements but the most common one is at the end of the living room.
This installation creates more space and takes advantage of the light source through the window.
This clearly shows the see-thought feature of staircase in Kaztden.
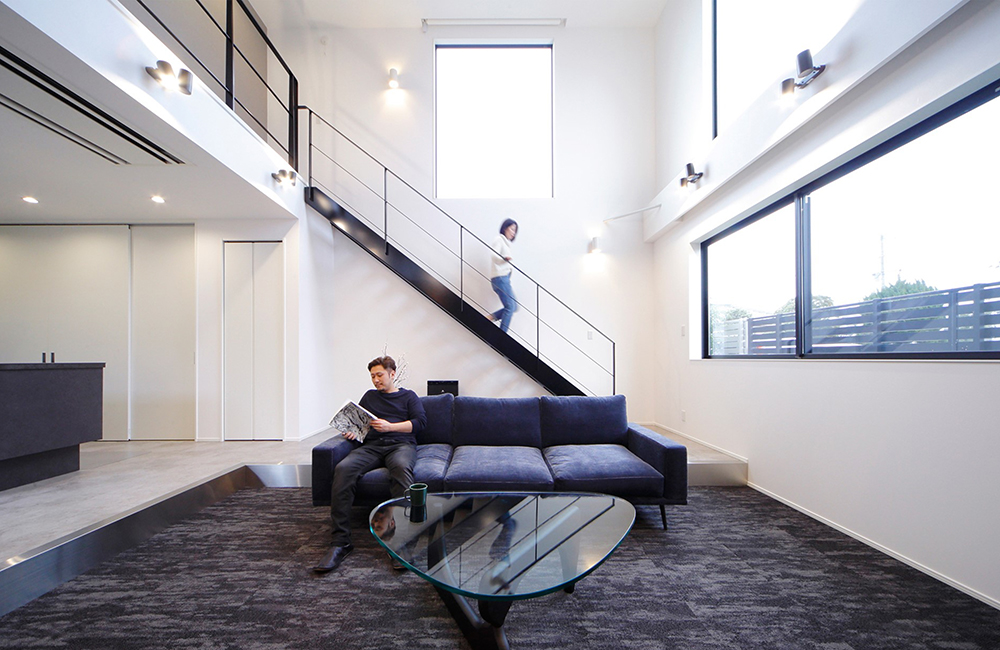
The center of the room acts as a communication between the upper and lower floors. Sounds easily pass through different floors but the air in the family is not cut and separate.
Compared to 4 case, this case creates a sense of distance. However, in the winter, warm air will tend to go up because things need to focus on how to place fireplaces, floor heaters, wall insulation to ensure the indoor temperature does not decrease.
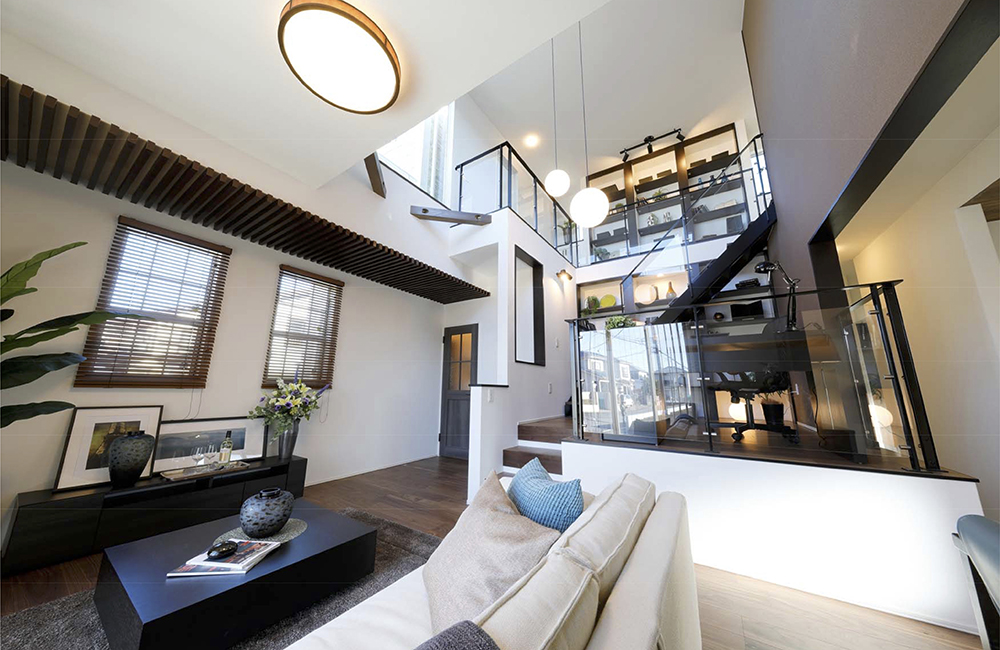
2. The case of small void and staircase are set at the end of the living room.
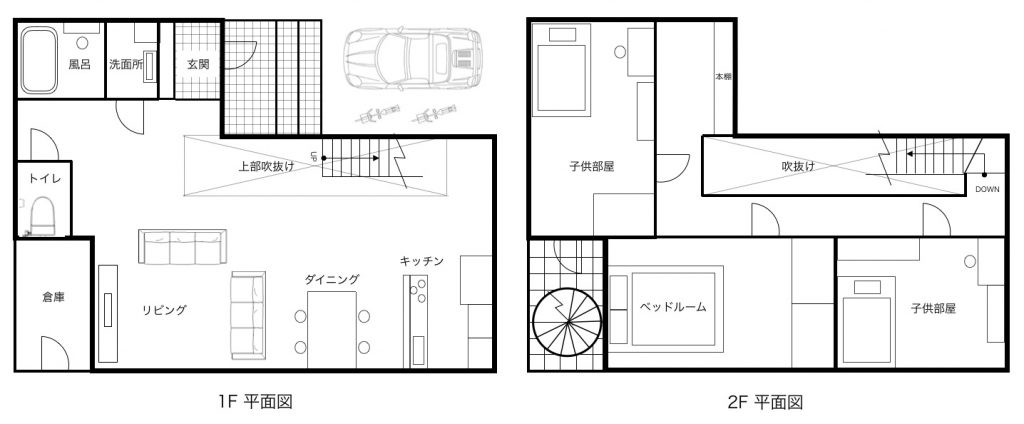
Advantages:
– Do not lose the airy and open space.
– Can create more rooms upstairs.
– Compared with case 1 and case 3, this case has less heat loss because of small floor vents. Therefore there is no need to be important about the location of the fireplace.
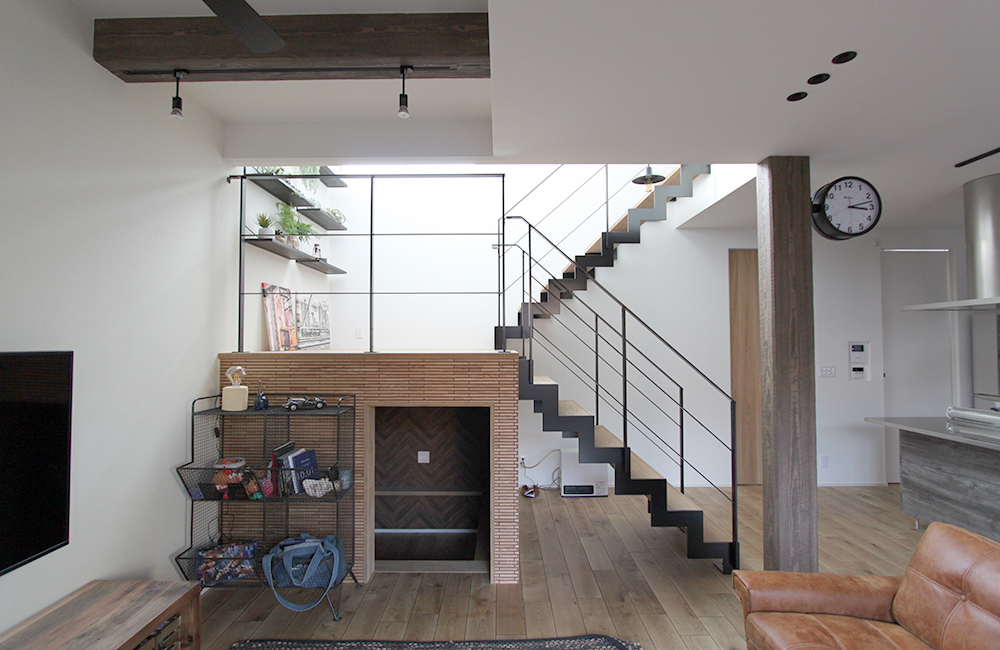
In the above cases, the dead space is the area under the staircase. With See-Through function dead space can see through.
If you put your sofa or TV in the dead space, it is easy to close the dust during your move. So instead of not using that space or installing inappropriate furniture creates inconvenience. Then make the dead space as beautiful and versatile as house plants (get natural light indirectly from the staircase), bookshelves or lights to make the space more useful.
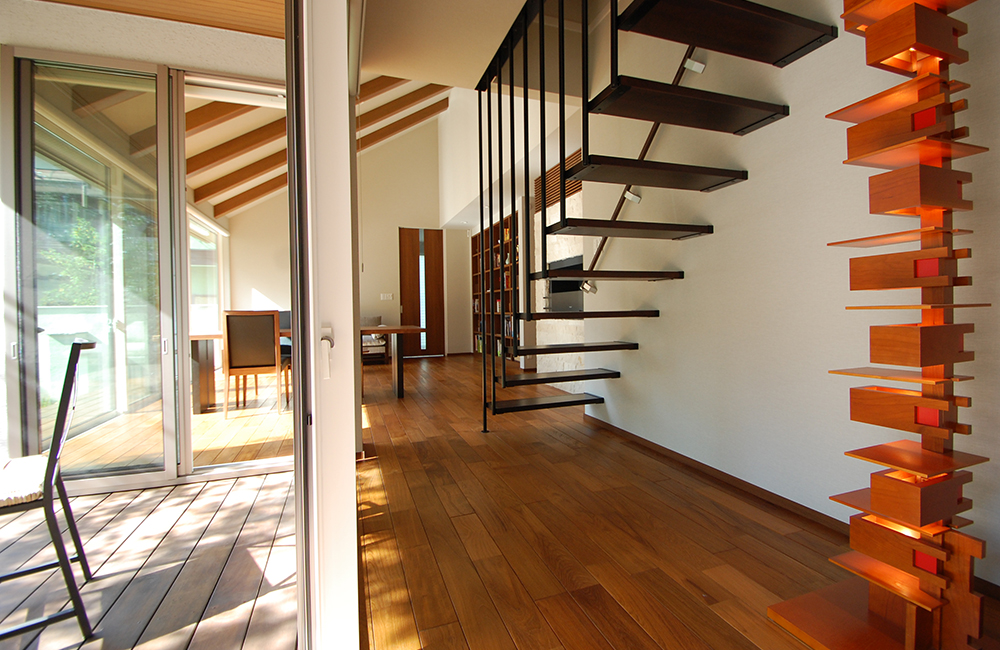
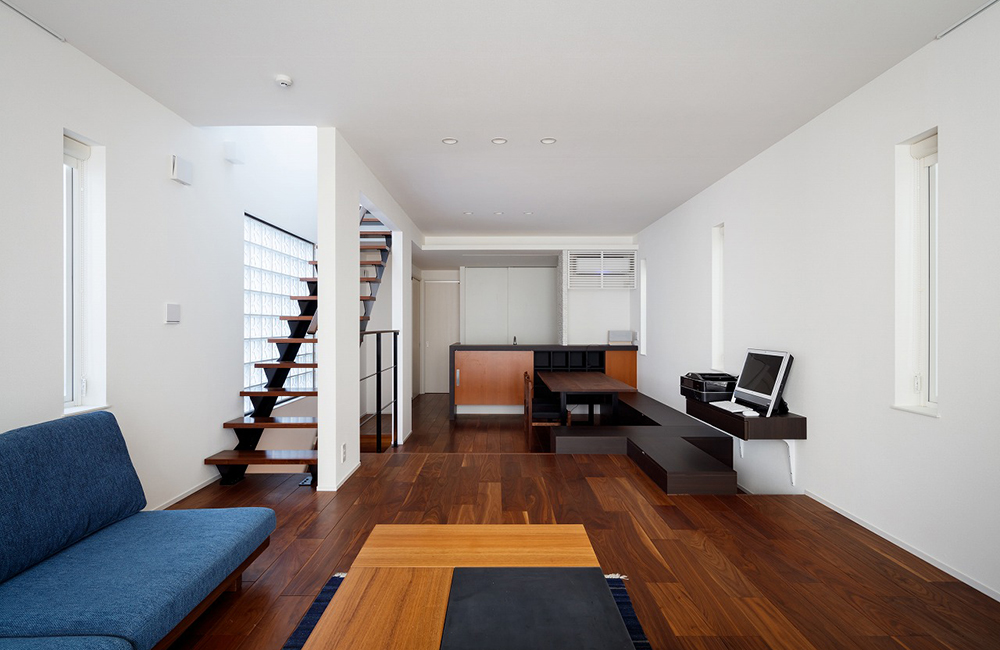
3. The case the staircase are installed in the middle of the living room.
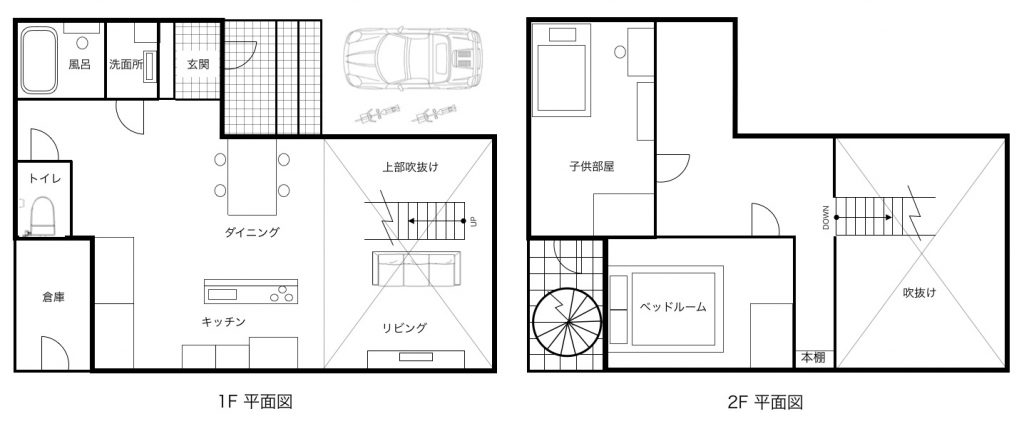
This layout is for people who want to influence their guests as soon as they enter the living room.
The one in the center is obviously easier to see, so you can see the staircase from all directions.
The staircase stands out and becomes the center of the house. The view from the top floor is hard to see in the houses where the staircase are installed according to the normal layout.
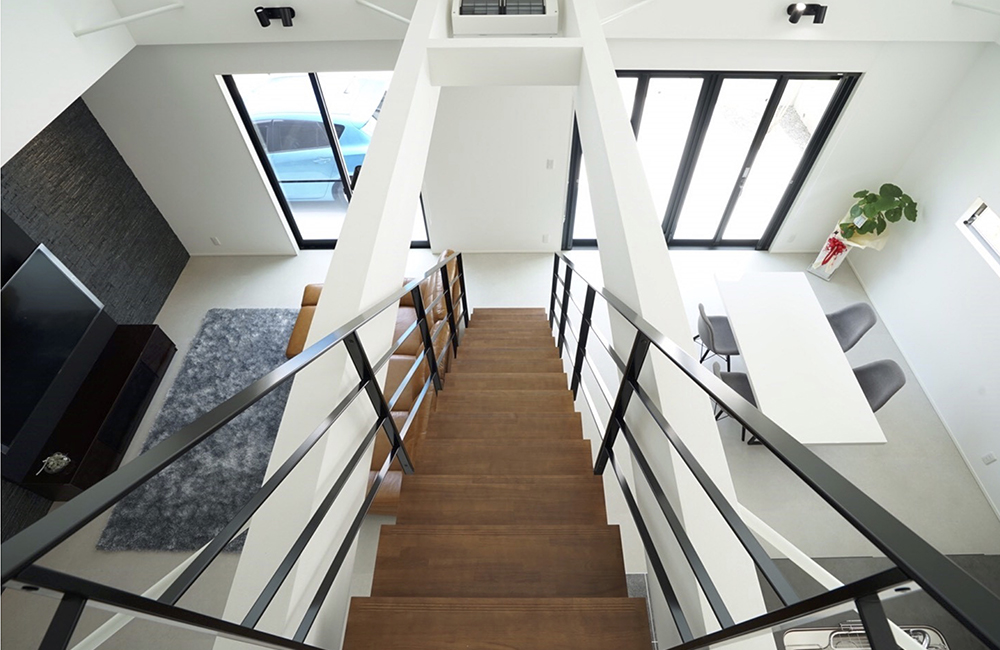
However, stairs have two defects:
1 / Costly to set up handrails on both sides.
2 / There is a dead space under the staircase in the center of the house.
Therefore, it should only be used for those who believe strongly that “I focus on one impact more than anything else!”
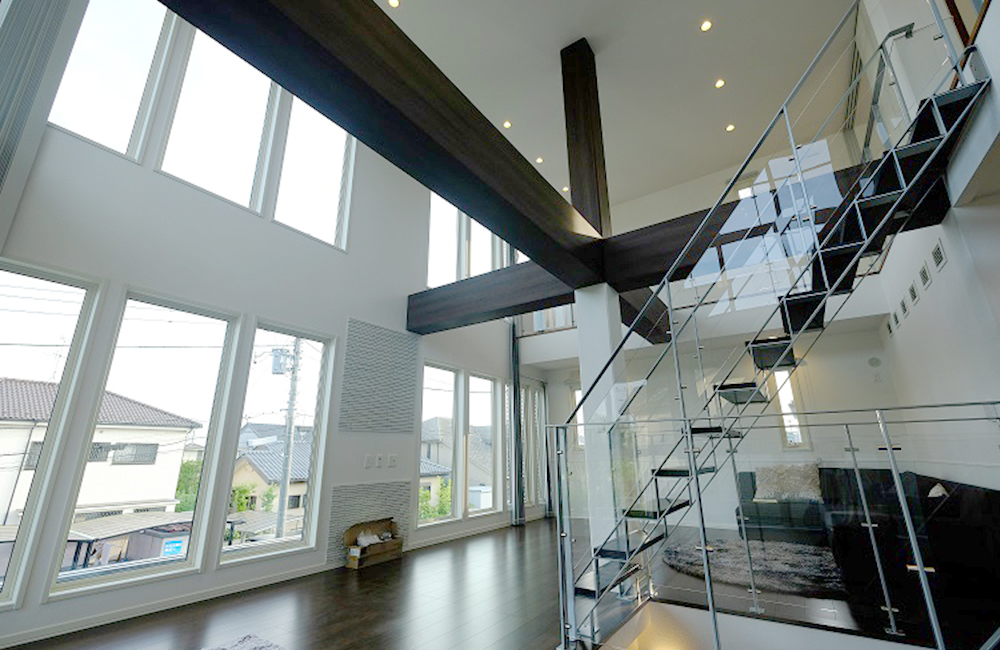
4. The case the staircase are installed right at the entrance.
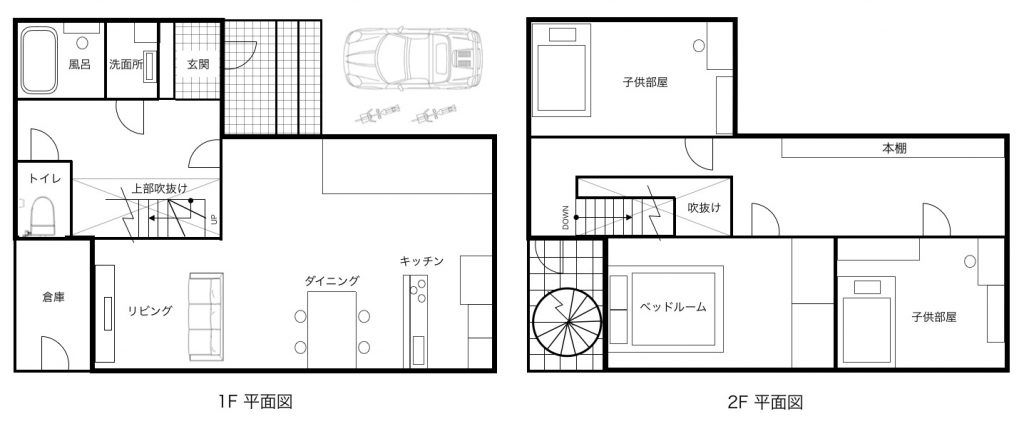
For those who are uncomfortable with high ceilings in the living room and want to prioritize family privacy, it is advisable to set up the staircase right at the entrance.
The advantage is easy to create many rooms upstairs, and easy storage and storage of dead space.
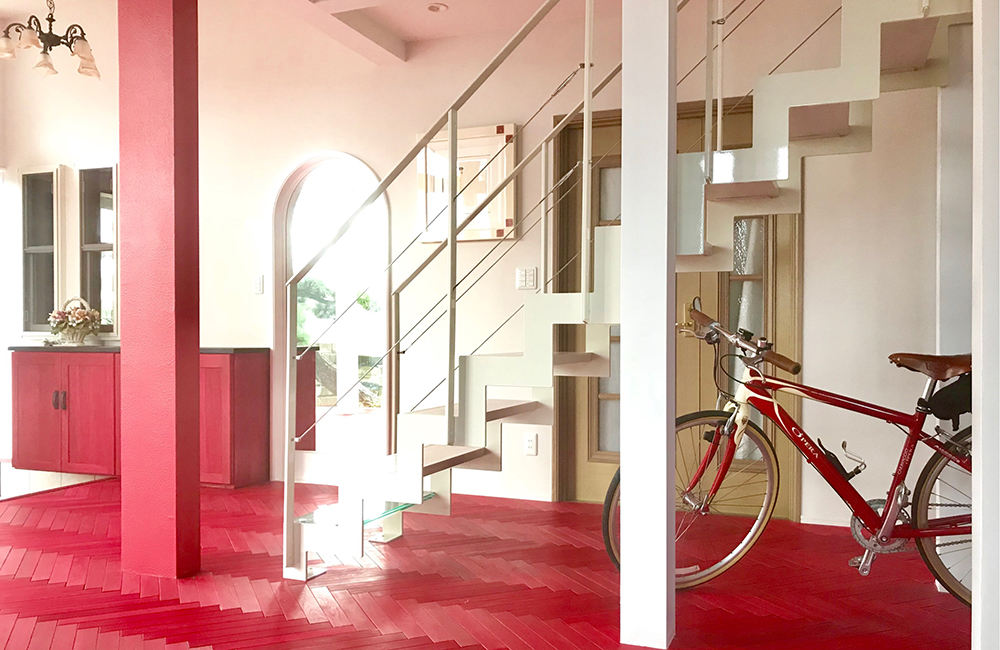
Other way, if you respect your family’s privacy too much. You can come to your room quietly and secretly. Therefore, it is a small disadvantage in family communication.
In developed countries, after considering the growth of children. It is often proposed to gather family in the living room and arrange for people to meet each other at least once a day.
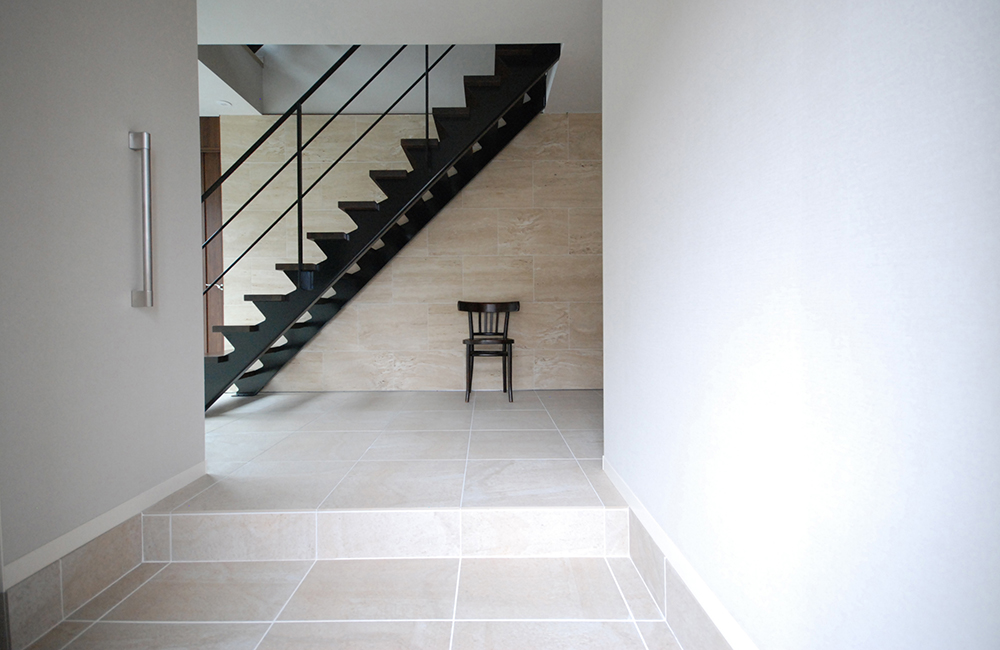
Conclusion
Observing the process of building a home you can confirm that what’s important in your home.
It is difficult to build a house that is not only present but also for your future. But if you only think the decision is based on money or lack of research, you will often regret it later.

