How to create a workspace where you can concentrate when working from home?
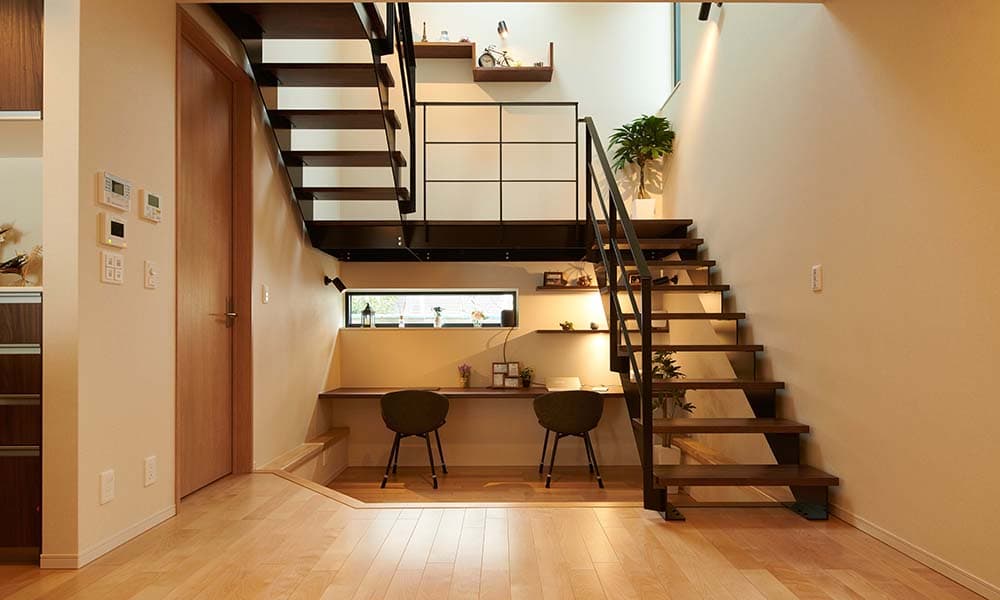
According to Coronavirus (COVID-19) has rapidly accelerated the trend “teleworking” and “working from home” throughout Japan.It seems that many people have taken this opportunity to move from condominiums in the city center to detached houses in the suburbs. You can simply create a private room, but this time it’s unique to Katzden Architect! Introducing a […]
The Importance Of Indoor Play Areas
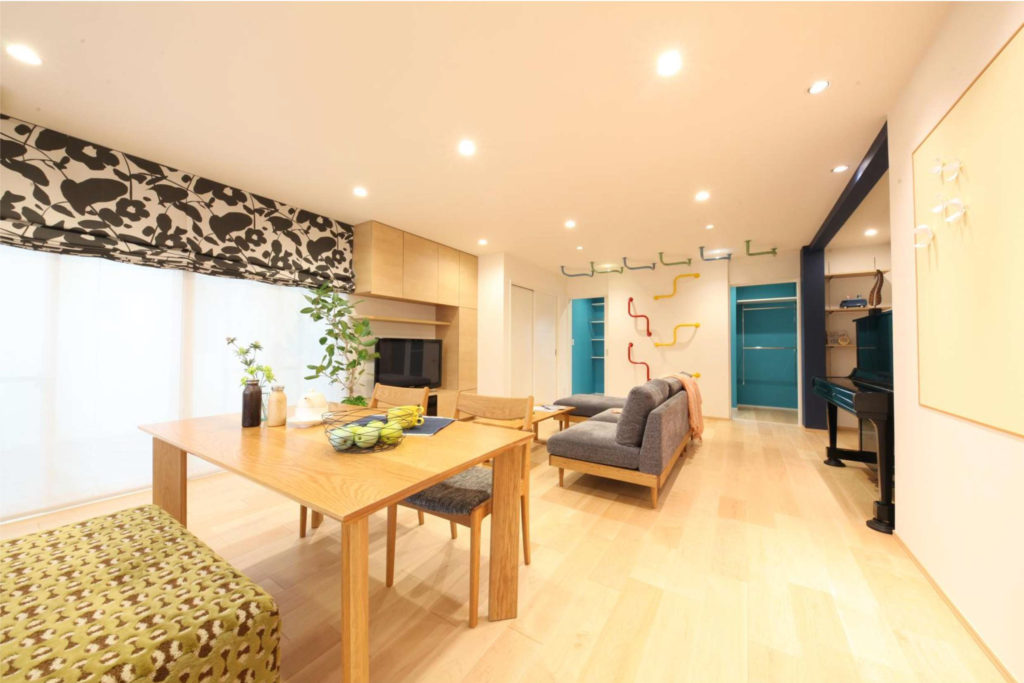
Seeing children playing: hide & seek, Mandarin square capturing, skipping, cat chases mouse game, … is something you don’t see very often in today’s day and age, due to busy lifestyles and lack of outside play areas. Playing freely is important for children to relax and have fun, instead, most kids today spend their time […]
Requirements of Good Staircase
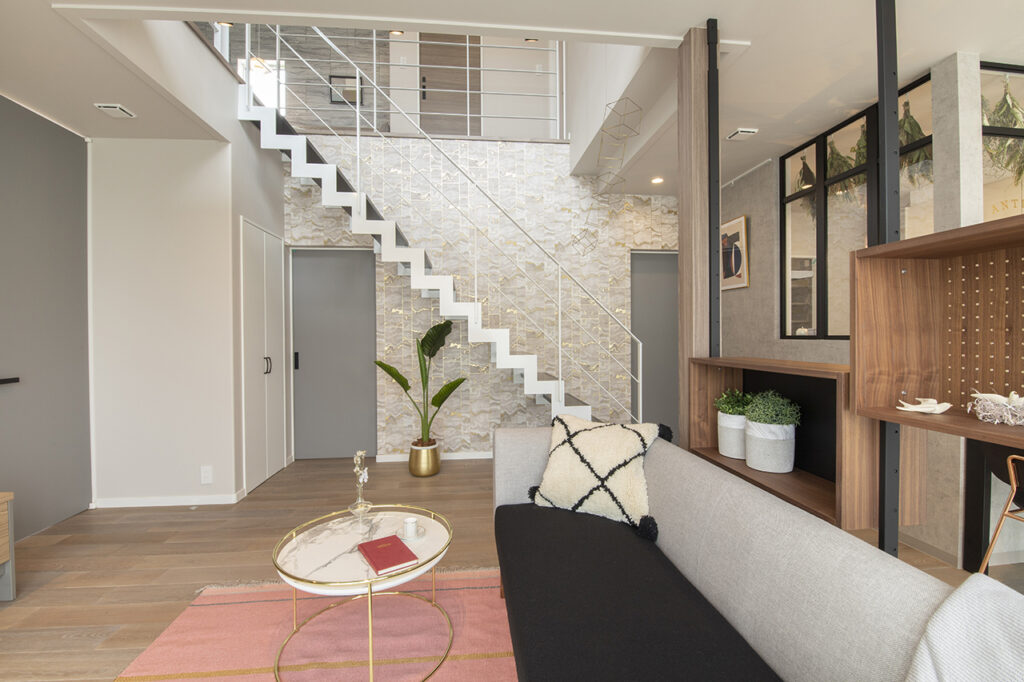
The staircase is a structure having a series of steps and affords the means of ascent and descent between the floors or landings. The enclosed room in which staircase is located is known as the staircase. The opening space occupied by the stair is known as a stairway. A staircase consists of treads, risers, stringers and balusters and […]
COVID 19 – How To Protect Yourself & Others?!

Older adults and people who have severe underlying medical conditions like heart or lung disease or diabetes seem to be at higher risk for developing serious complications from COVID-19 illness. Know how it spreads? There is currently no vaccine to prevent coronavirus disease 2019 (COVID-19). The best way to prevent illness is to avoid being exposed […]
Living Room Design With Impressive Mezzanine
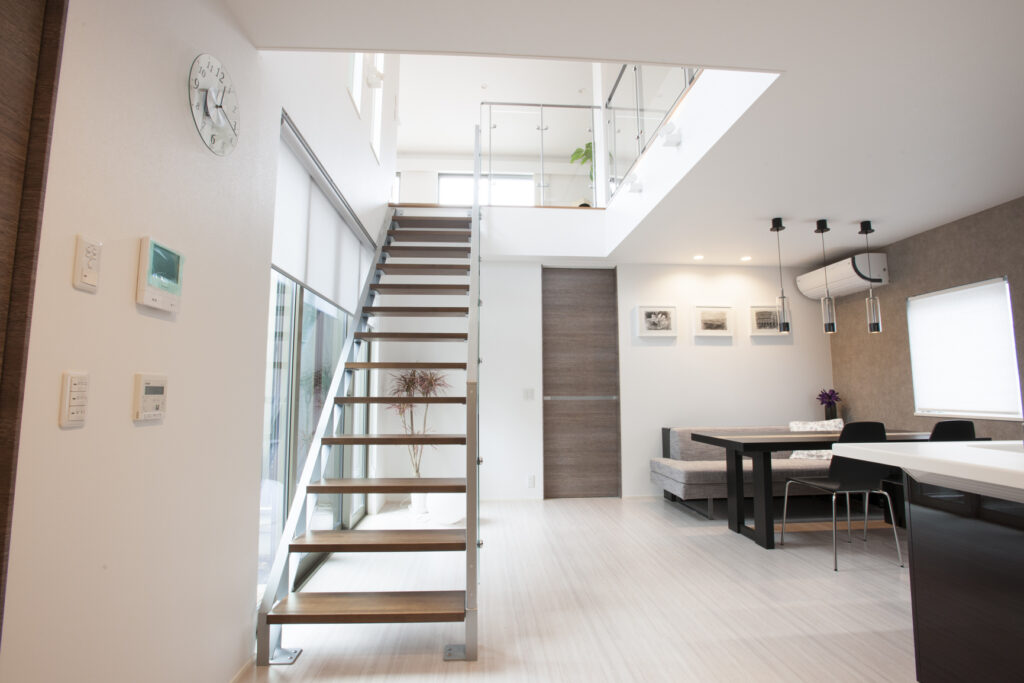
The living room is an indispensable area in every house. Therefore, the design of the living room is always taken into consideration by the homeowners. Currently, the design of a mezzanine living room is a very popular trend nowadays. Understanding this trend, we conducted research, research, and came up with design options for a mezzanine […]
How much will my staircase cost ?!!
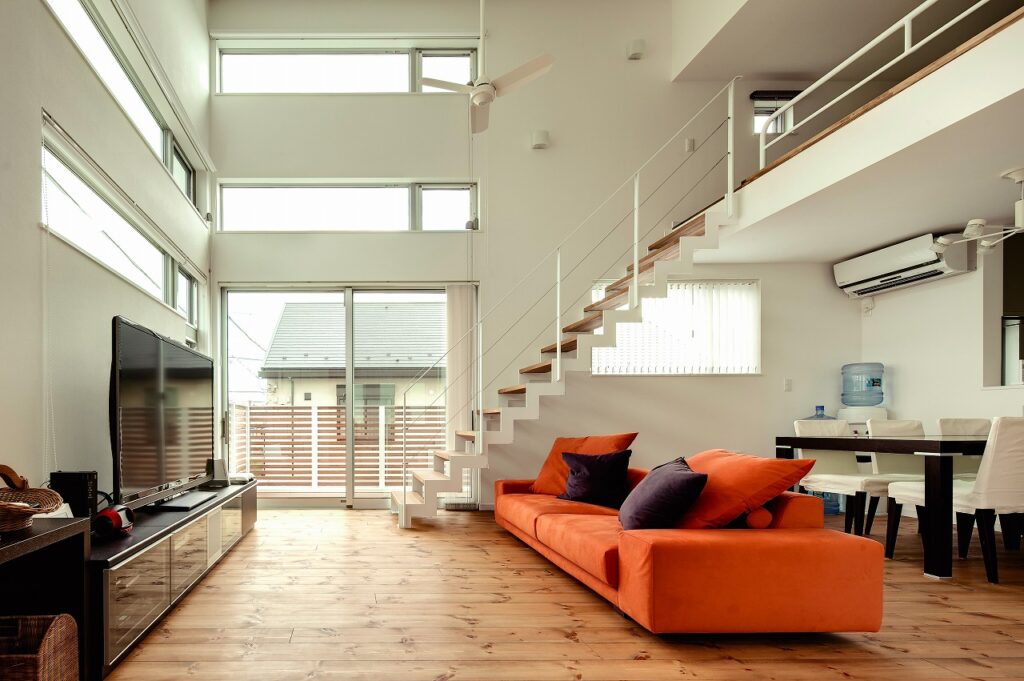
A good staircase can become a key architectural feature inside your home – setting the tone for the rest of the living space. The sky’s the limit in terms of what can be achieved (and what you’ll pay for it), but broadly speaking there are three main cost brackets: Starting with Design; Staircase shape; Length […]

