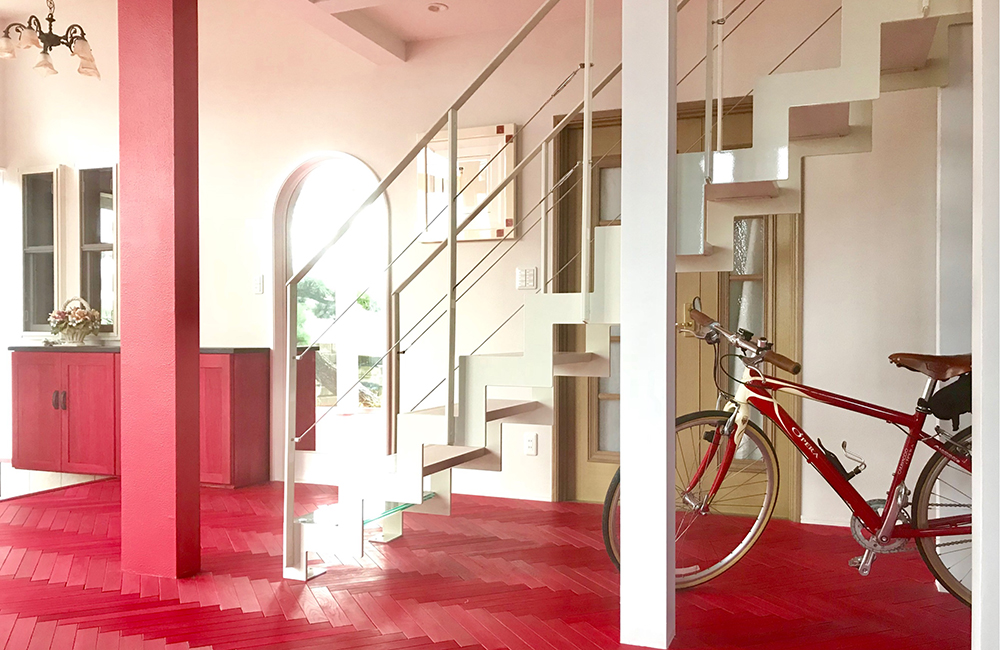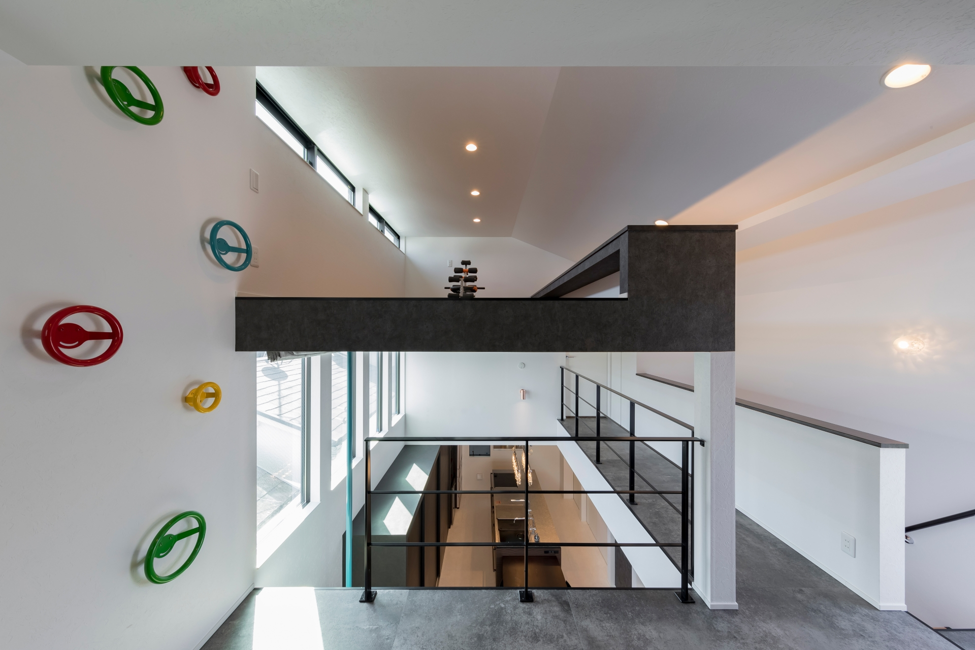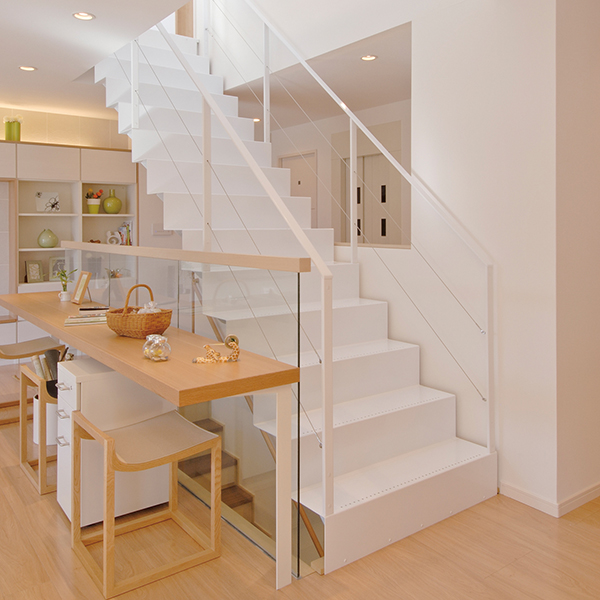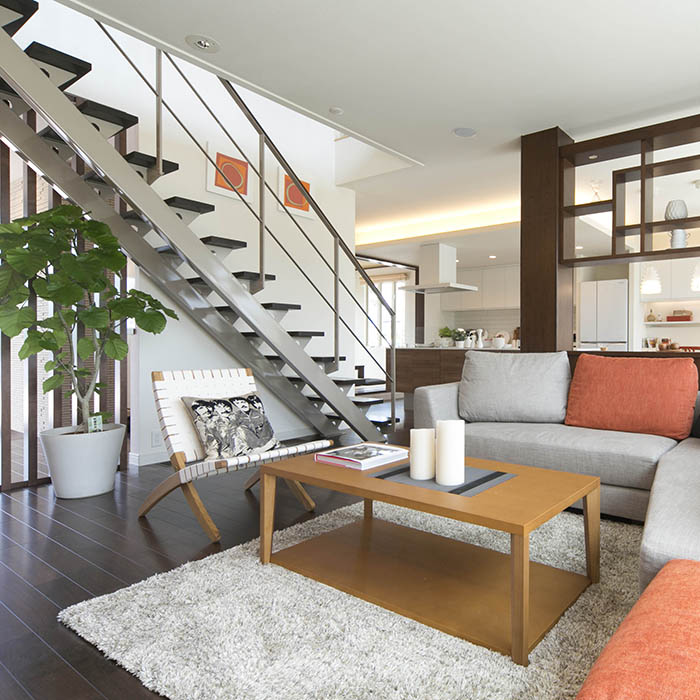Building a house will fail if the staircase are positioned incorrectly!?

When designing a house, many people tend to decide without regard to the location of the staircase. However, in recent years, architects have recommended or put staircase designs into the living room. The proposal has received many positive feedback and satisfaction from a customer. For a long time, the staircase installed in the lobby near […]
Trend to choice handrail – See-through ObjeA staircase

A stylish staircase is always a highlight in the house. Therefore, Steel see – through staircase Obje A becomes the prioritize choice for many homeowners, both large and small house. Here is the trend of choosing steel see- through staircase ObjecA many customers trust in recent years. ObjeA Semi-close With designs from the skeleton pattern […]
Importance in the movement for children

One survey of Stanford University – USA in 2017 that Vietnam is among the least physically active countries in the world. You can refer to the statistics table below: As a result, with 30% of adults lacking physical exercise, Vietnam is one of the 10 country are the most inactive countries in the world. In […]
Instructions for selecting indoor ‘Athletic Series’ sports equipment

Recently, health is the top issue that many people are concerned about. The ‘Athletic Series’ indoor sports equipment provides every member in the family with a good habit of practicing sports, also creating a vivid atmosphere for house design and creating a unique, a distinct for your beautiful house. Advantages of interior decoration with sports […]
What are the differences between DANDEL staircase and WAVES DANNEL staircase

See-through staircase features are quickly becoming a trend in the interior space of modern, optimal and highly creative. See-through staircase, not only way between floors of the house it also as an interior decoration item in your home. Speaking of the See-through staircase, it is impossible not to mention the DANDEL and WAVES DANDEL staircase […]
Guidance when choosing the see-through ObjeA staircase

Staircase contribute to the aesthetics of the interior and have an important role in determining the vitality of the house. Therefore, the staircase must be designed so that they are spacious, well ventilated, and not confined. This is the question of how to choose a beautiful staircase pattern and suitable for the architectural space of […]

