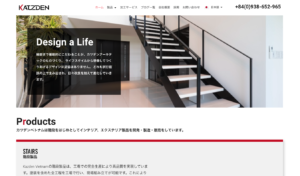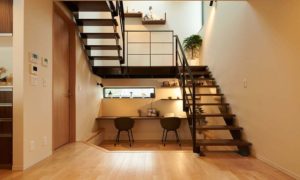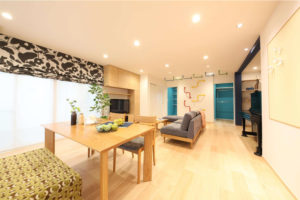Staircase contribute to the aesthetics of the interior and have an important role in determining the vitality of the house. Therefore, the staircase must be designed so that they are spacious, well ventilated, and not confined.
This is the question of how to choose a beautiful staircase pattern and suitable for the architectural space of the house. The blog pots today, Katzden Architec would like to introduce to you some important principles when choosing see-through ObjeA staircase.
Why should choice ObjeA staircase?
See-through ObjeA staircase is a popular trend with many modern design styles. Instead of using materials like concrete or wood as traditional, rigid and monotonous, you can combine them with glass staircases throughout the staircase to help you cover other spaces.
Along with the above advantages, the ObjeA staircase also brings natural light into the house with simple and transparent materials. Save electricity and bring fresh space to the room.
Instructions for using ObjeA?
Staircase Structure
For small houses, you can choose to design a compact staircase in the form of angle to save the maximum area. The space under the staircase can also be used to store shelves, bookshelves … to help save the maximum area for your living space.
Most families often use the space under staircase as a toilet, storage, bookshelf, TV shelf, etc. To make use of the space that is often considered dead space. However, you can completely turn this space into an interesting highlight in the house. A beautiful small garden covered with white gravel combined with small flowers pots will make the area under the staircase of your home more lively and full of life.
Staircase Handrail
Staircase handrail is fulcrum for the railings, help to fix the stair railing. Help people safe from falling during transportation. Therefore, the height of the staircase handrail is also very important. The height of the handrail will be calculated from the center of the staircase to the top of the handrail, and depends on the slope of the staircase.
The height of the handrail is calculated from 85cm to 105cm, not allowed lower than 85cm. The size of a handrail is calculated based on the average height of family members divided in half and adds 20cm. Staircase handrails should not be too high as this will drag along the high staircase railing. Staircase handrail too high will obscure visibility and is not aesthetic.
Hope this information will help you have more knowledge and a basis to choose for your space the most suitable products.
If you have any demand to design the staircases please contact us!
Hotline Katzden: 0908-846-227 – 0908-834-227
Or you can also refer more product interior and exterior of us here.




